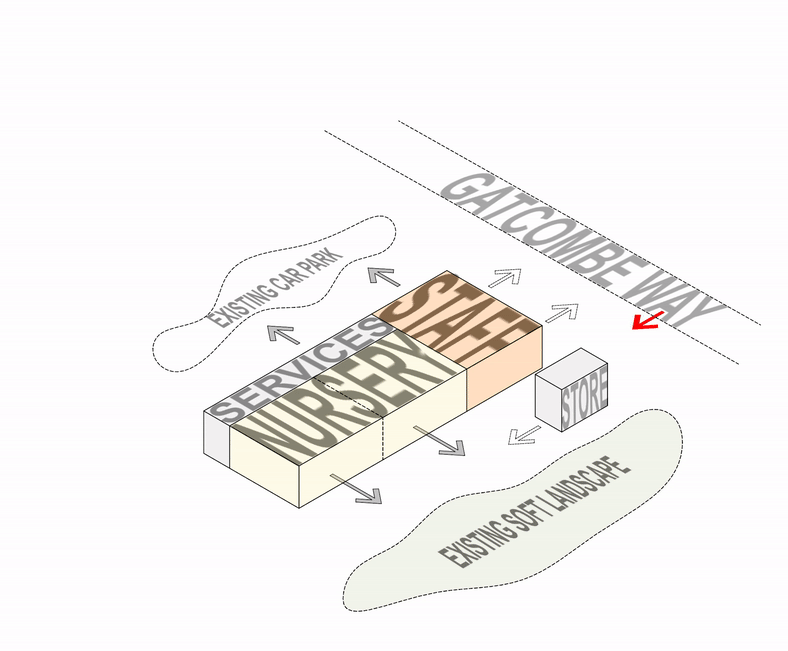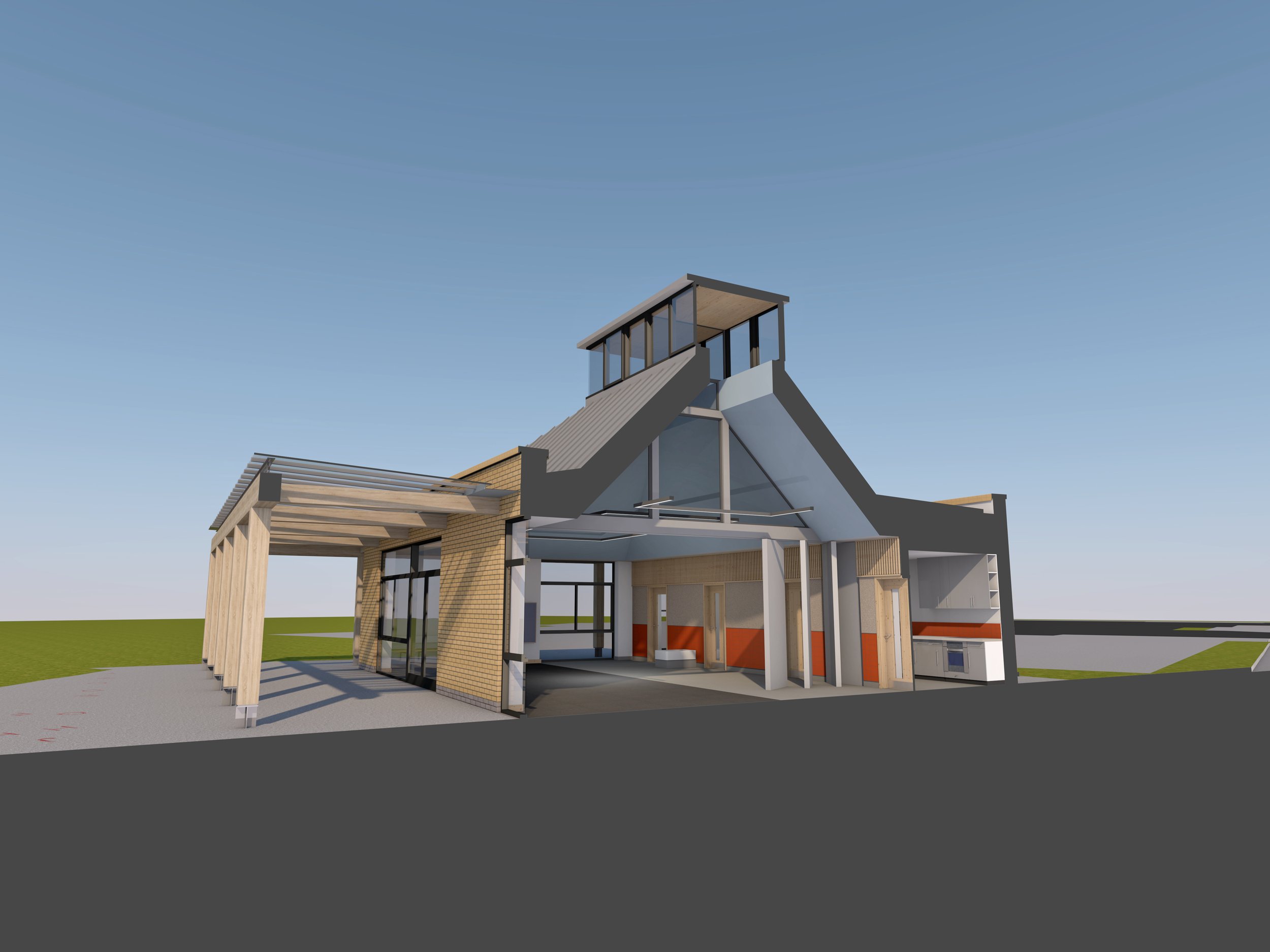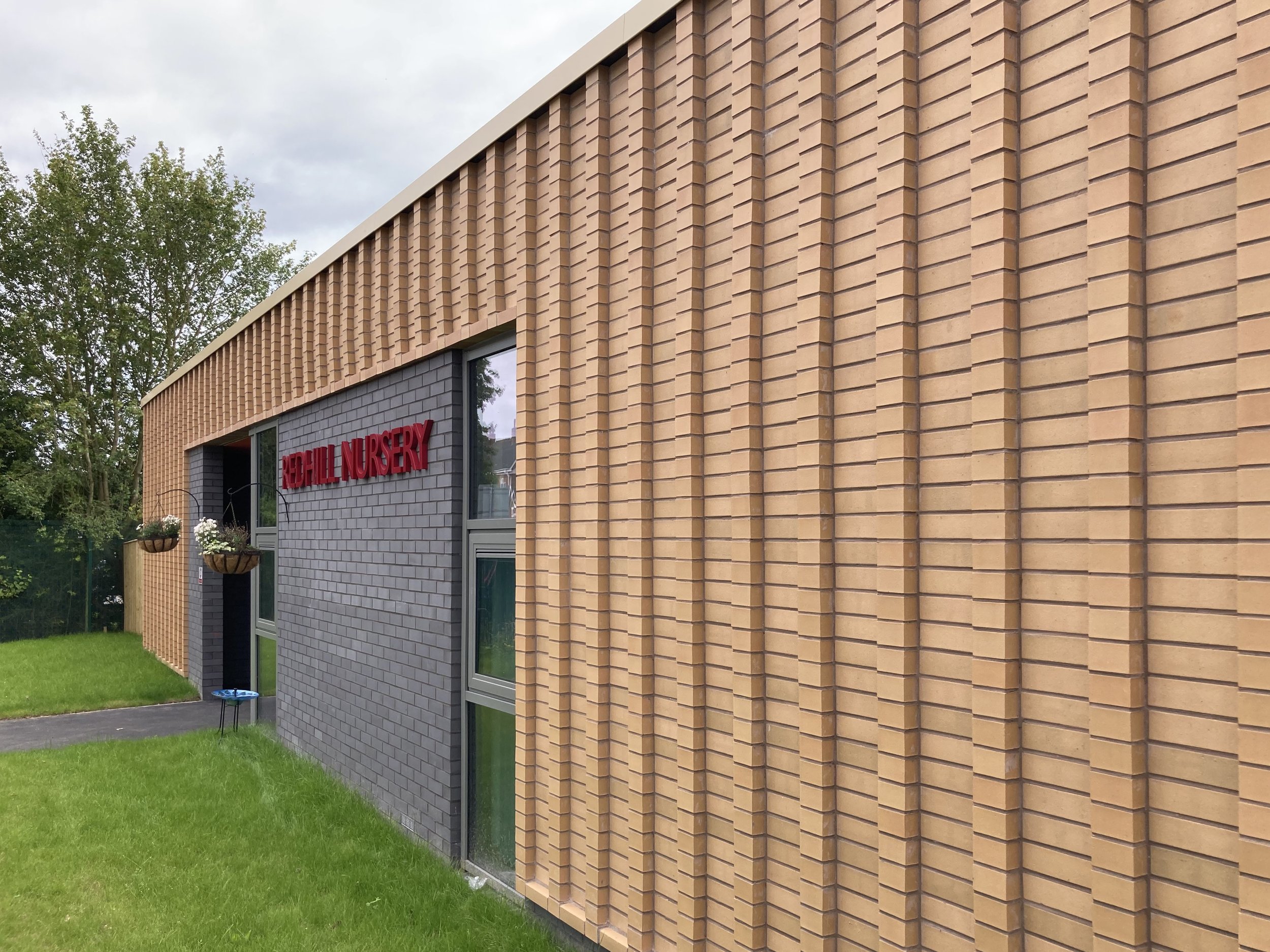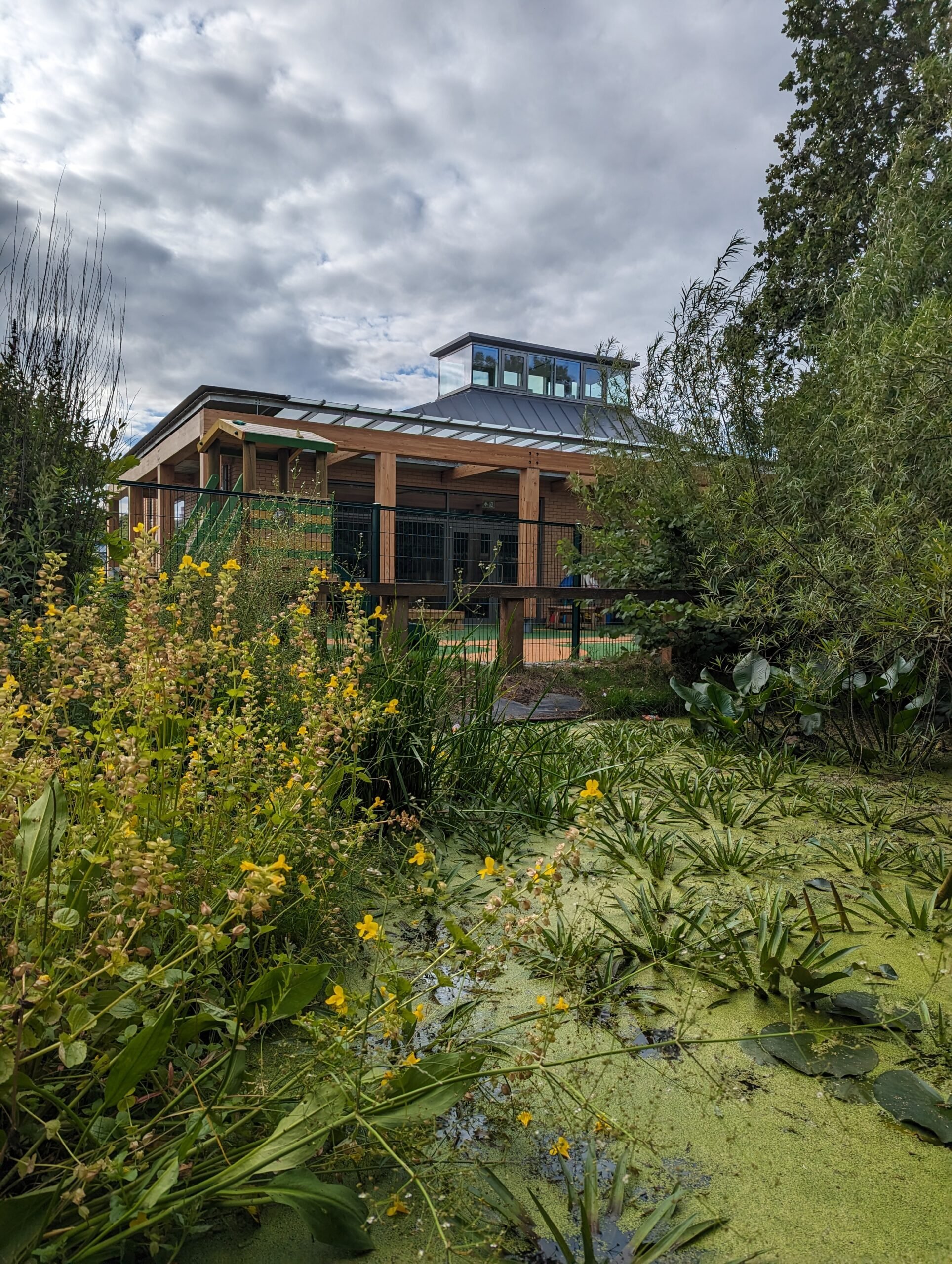New nursery completed by BCHN
A distinctive new nursery designed by BCHN Architects to encapsulate a safe green play space has been completed in Telford.
The new facility for 50 children replaces a dated prefabricated nursery at the Redhill Primary Academy, which was demolished as part of the project.
The development includes indoor and outdoor teaching space, storeroom, toilet, cloakroom, reception, meeting room, staff room and plant room.
The nursery has been designed as a distinct building within the school site with a series of architectural references to the main school building and nearby street scene.
The building has been designed as a single storey building with an external skin of buff brick above a grey brick plinth line.
The buff brick is a nod to the existing school but designed in a contemporary style with vertical brickwork ribs providing relief to the wall plane at the main entrance and facing the car park.
A translucent glass lantern sits upon a sculptured asymmetrical pyramid roof, which provides natural ventilation and light into the nursery space below. Standing seams across the roof reference the roof of the existing curved extension of the main primary school building.
A glazed canopy is provided off the nursery rooms to provide an external play and teaching space that can be used all year round. Within this is a timber pergola to provide a softer, natural finish, which also helps to integrate the building with the outside landscape that includes new planting.
Construction for the £1.4m project was by Morris Property with Ridge as structural and service engineers and Synergy acting as cost consultants.







