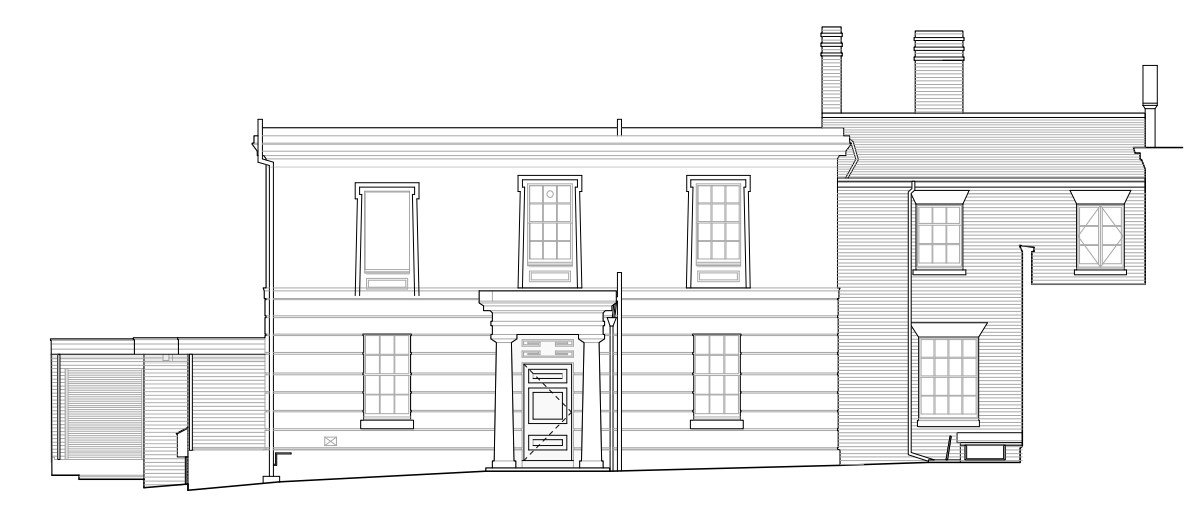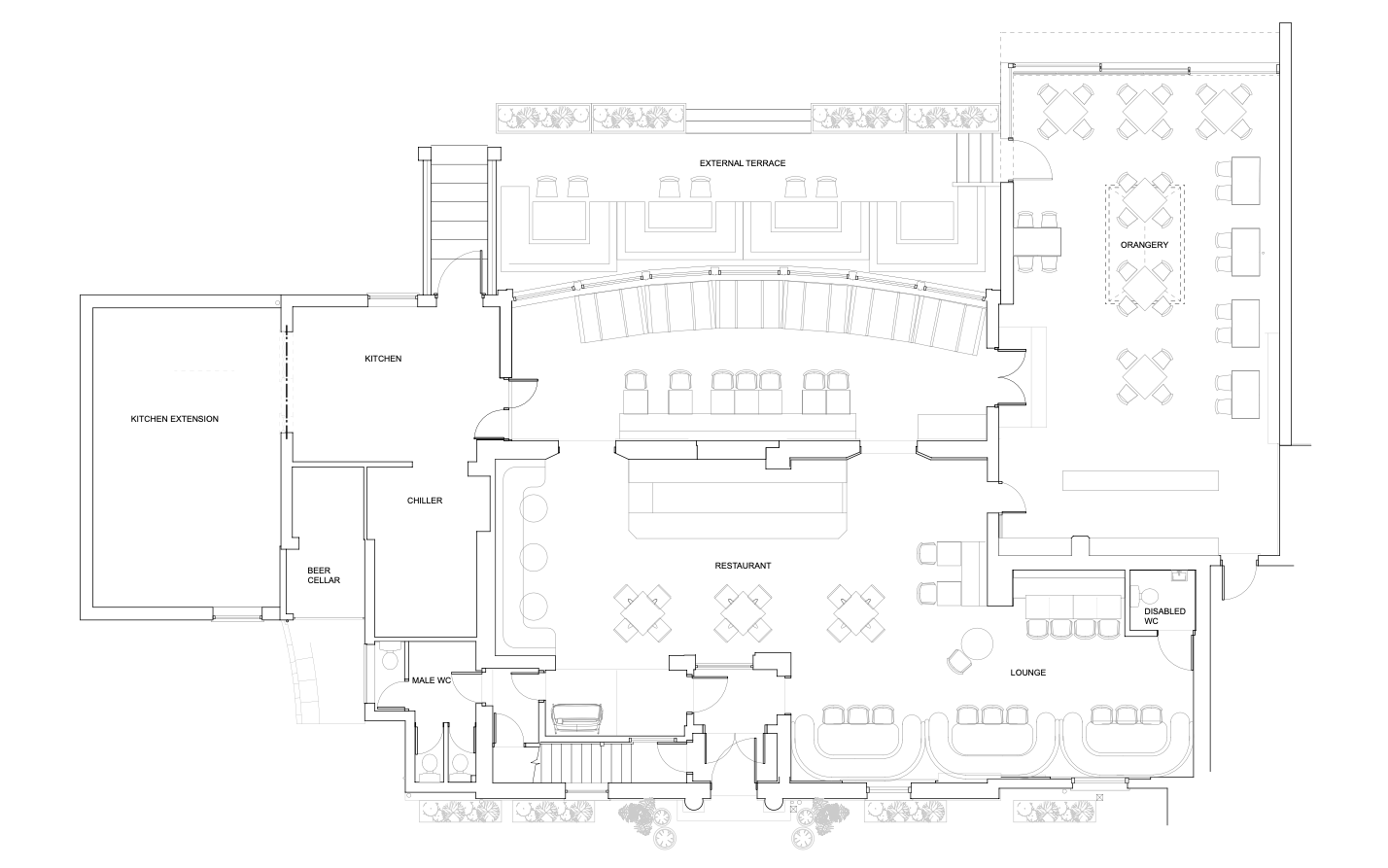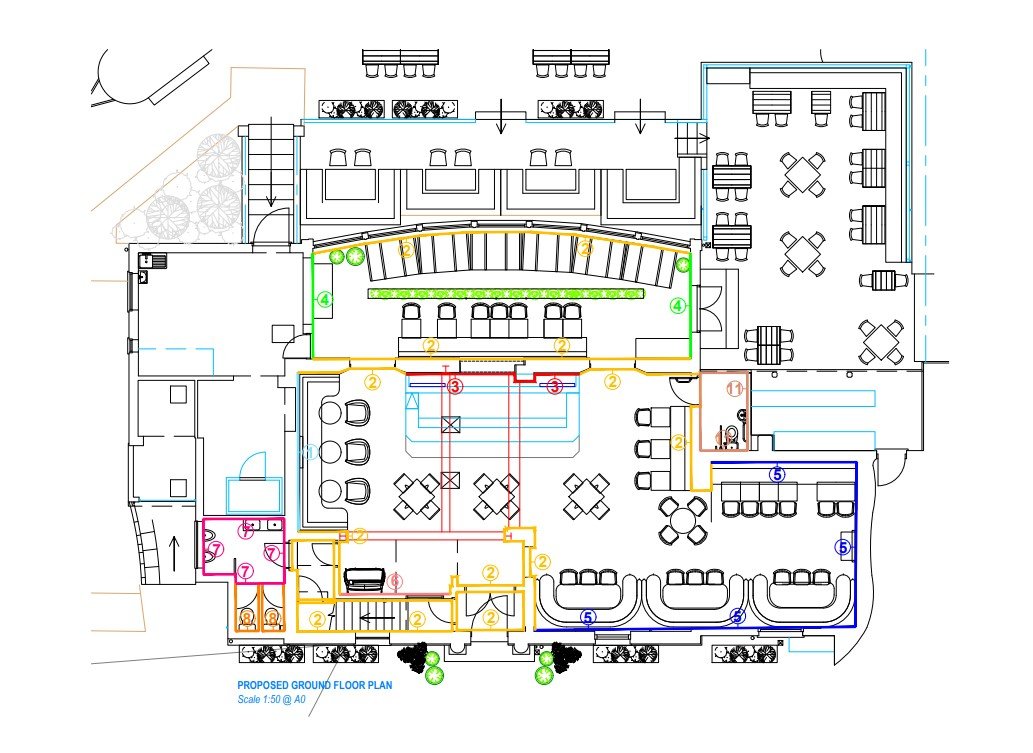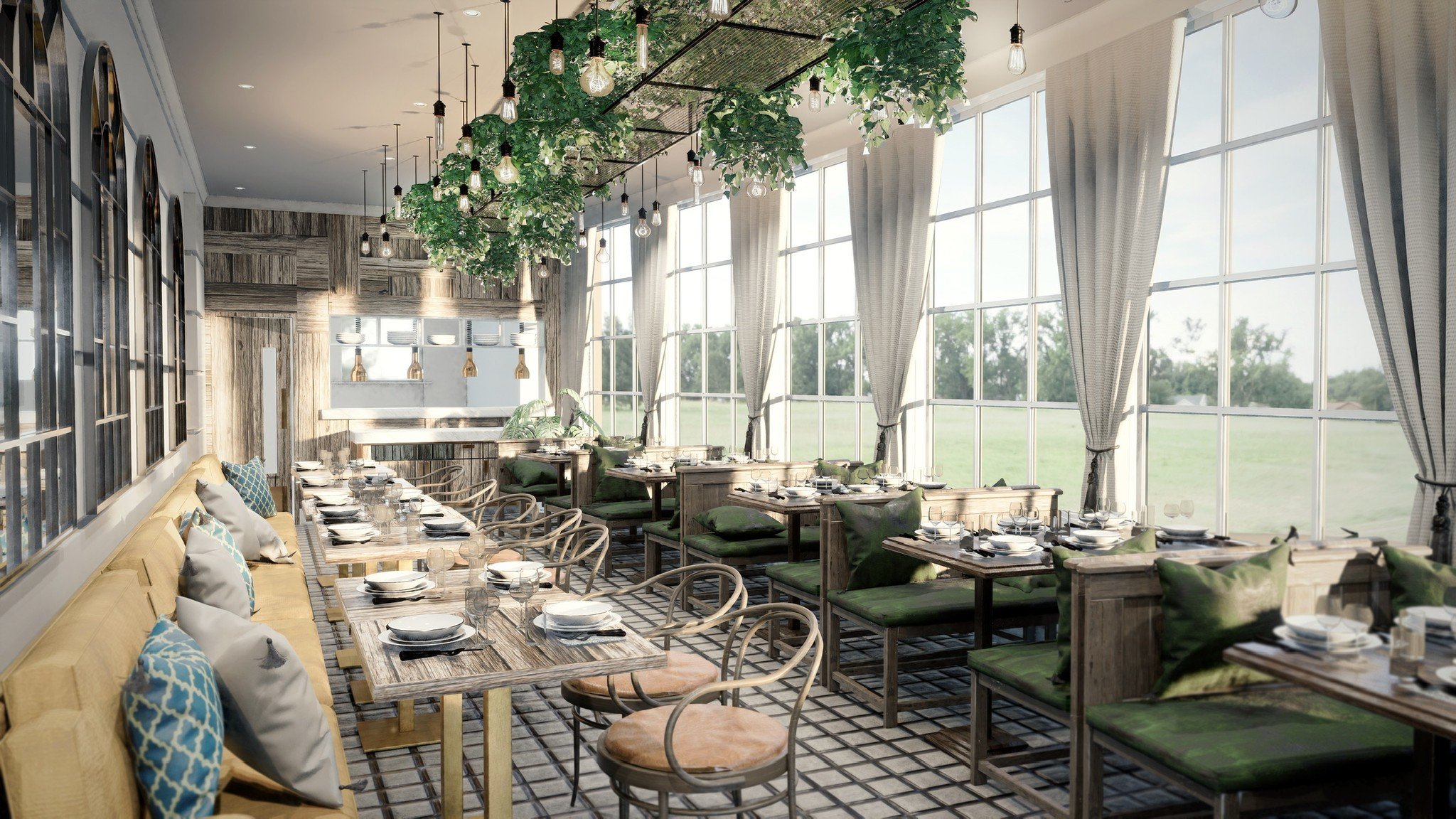Early Victorian building transformed for successful restaurant chain
An early Victorian home in the picturesque Warwickshire countryside has been transformed by BCHN Architects for a fast-growing Indian restaurant chain.
The handsome neoclassical building in Hampton in Arden was originally built in 1830 for the Moore family, whose ancestors can be traced back the 14th century in the village.
The Grade II listed building, which sits within the Hampton in Arden Conservation Area, has been altered extensively over the past two centuries and most recently it was the Beeches Bar and Grill restaurant, which closed during the Covid pandemic.
BCHN were commissioned by the owners of the successful Soho Tavern, which has a portfolio of six desi pubs and restaurants in the West Midlands and North-east, to sensitively refurbish the building and create a new destination eatery that embraced its attractive rural location.
Working with Simply Planning and Keystone Heritage, listed planning consent was achieved for an extension to the existing kitchen as well as internal changes to meet the requirements of modern hospitality including the removal of a number of structural columns.
Original ground floor plan
New ground floor plan
The remodelling of the ground floor and first floor space included the introduction of club rooms, a private dining space as well as opulent new toilets. The interior design concept for the new restaurant was created by Tibbatts Abel.
The works also included the addition of a first-floor roof terrace onto the existing flat roof of the modern restaurant extension, which was not included in the listing of the building.
The new terrace was accessed via a new doorway created in an existing central arched window opening with the terrace protected by the inclusion of an elegant, frameless and simple glass balustrade.
The redesign also includes a glazed minimal pavilion, which will add an additional 60 dining spaces, which is set to be built later this year.
A existing delicate cast iron veranda has been incorporated into the design at the back of the pavilion, creating an internal folly with a new bar for the pavilion sitting behind the cast iron structural element.
To the rear the site has been extensively landscaped with grey washed Proclaim paving slabs forming part of a wider soft landscaping scheme, providing an attractive setting to the listed building and conservation area and offering stunning views across the Warwickshire countryside.









